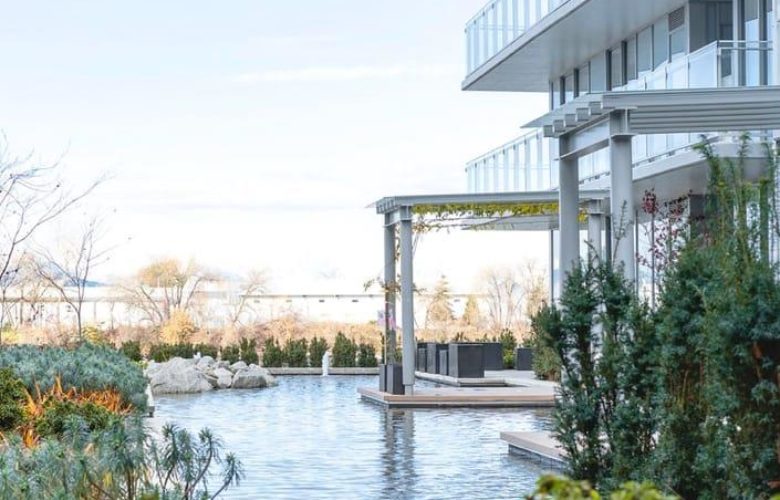Hollybridge At River Green
- Property ID: 7312
- Post Updated: 2023-02-06 16:39:20
- Bedrooms: 3
- Area: 1600 sq ft
- Status: Active
- Type: Condo And Townhouse
- Number of Units: 171
- Number of Stories: 12
- Selling Status: Selling
- Sales Start: Summer 2019
- Construction Status: Construction
- Construction Start: To Be Determined
- Estimated Completion: Summer 2023
- Builder(s): ASPAC
- Architect(s): IBI Group
- Ceilings: From 9'0"
- Interior Designer(s): CHIL Interior Design
Description
Hollybridge At River Green is a new condo and townhouse development by ASPAC currently under construction at 5111 Hollybridge Way, Richmond. The development is scheduled for completion in 2023. Available units range in price from $1,028,000 to $3,388,000. Hollybridge At River Green has a total of 171 units. Sizes range from 930 to 2110 square feet.
When everything falls perfectly into place, it is said to be written in the stars.
Hollybridge is the very best in contemporary design and architecture, the next phase of River Green’s unique waterfront, master-planned by one of the world’s most significant developers. Here everything is aligned for those who recognize that the time is right to seize the moment and reach for the stars.
Hollybridge continues to expand ASPAC’s vision for Richmond’s premier waterfront community, setting ever higher standards at River Green.
Hollybridge will synthesize state-of-the-art technologies with a refined aesthetic and design-forward thinking. It will be a place for those who appreciate both the traditions of the past and the innovations of today.
Stretching out along the Fraser River, Hollybridge welcomes nature in. From its beautifully landscaped courtyards and water gardens to its light-filled homes — whose spacious balconies offer endless views of the river, ocean and mountains — Hollybridge is in complete harmony with its environment.
Features & Finishes:-
SOPHISTICATED INTERIORS
- Choice of dark and light designer-curated colour schemes
- Solid wood entry doors
- High-quality, engineered hardwood flooring throughout main living areas and bedrooms
- Living areas with 9-foot ceilings (excluding areas with dropped ceilings)
- Discreet roller-shade window coverings
- All-season hybrid heat pump for state-of-the-art heating and cooling
- Built-in communication ports
- Personalization of lighting, with ceiling power rough-ins
CHIC BATHROOMS
- Designer porcelain shower wall and floor tile
- Built-in radiant floor heating and wall-mounted thermostat controls
- DuravitTM undermount sinks
- GroheTM brushed nickel faucets
- Deep AcritecTM soaker tub (plan dependent)
- Brushed nickel towel bars
- DuravitTMdual-flush toilets
- Manufacturer-exclusive floating vanity from CesarTM of Italy, with a quartz countertop and dramatic floor-to-ceiling wall tiles
- Custom mirrored medicine cabinet with integrated LED lighting
- Separate frameless glass shower enclosure with GroheTM brushed nickel shower head and wand
THE WORLD’S BEST KITCHENS
- Kitchens feature Italian cabinetry with exquisite detailing designed exclusively for ASPAC by CesarTM
- Award-winning, CesarTM is globally recognized by their peers for the finest craftsmanship and design integrity
- Cesar’s Williamsburg, Intarsio, and The 50’s kitchens won the coveted “Interior Design’s Best of Year Awards, 2018”
- Refined GroheTM faucets
- European appliances by MieleTM and PanasonicTM
- Mood-enhancing recessed lighting
- Glamorous Caesarstone® countertops and backsplash
HOME AUTOMATION, TECHNOLOGY & CONVENIENCE
- Smart thermostat control system that learns to anticipate your needs
- Amazon Echo Dot for voice commands around the home
- Smart Home control custom-designed for each suite with app for all major mobile platforms
- One-touch lighting control system with soft dimming, and wireless remote for the kitchen, dining, and master bedroom
- Custom-controlled, in-suite alarm system
- Control of suite entry lock
- In-ceiling speakers with spectacular surround-sound in kitchen and master ensuite
- In-suite laundry with MieleTM energy-efficient, stackable or side-by-side front-loading washer and dryer
View on map / Neighborhood
Features
-
Built-in radiant floor heating and wall-mounted thermostat controls
-
Choice of dark and light designer-curated colour schemes
-
Custom mirrored medicine cabinet with integrated LED lighting
-
European appliances by MieleTM and PanasonicTM
-
In-ceiling speakers with spectacular surround-sound in kitchen and master ensuite
-
Smart Home control custom-designed for each suite with app for all major mobile platforms
-
Smart thermostat control system that learns to anticipate your needs
-
Billiard Room
-
Children's Play Area
-
Club Lounge
-
Club Room
-
Co-working Space
-
Dance Studio
-
Fitness Facility
-
Half Basketball Court
-
Multimedia room
-
Pool
-
Private Meeting Rooms
-
Sauna
-
Social Lounge
-
Steam Room
-
Tai Chi Area
-
Yoga Studio









