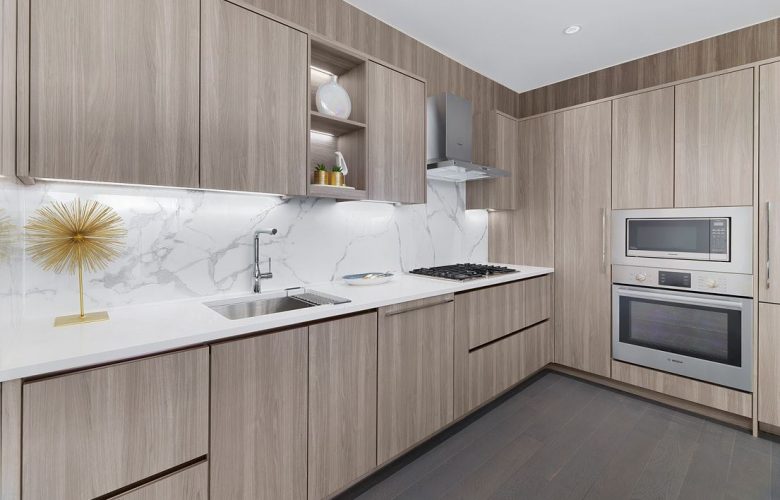Concord Brentwood Phase Two – Hillside East
- Property ID: 4560
- Post Updated: 2022-08-08 11:53:34
- Bedrooms: 3
- Area: 1815 sq ft
- Status: Active
- Type: Condo
- Number of Units: 900
- Number of Stories: 55
- Selling Status: Selling
- Sales Start: Feb 2018
- Construction Status: Construction
- Construction Start: Fall/Winter 2019
- Estimated Completion: Fall/Winter 2022
- Builder(s): Concord Pacific
- Architect(s): Francl Architecture , PFS Studio and James Cheng
- Ceilings: From 8'8" to 9'3"
- Interior Designer(s): LIV Interiors
Description
Concord Brentwood Phase Two – Hillside East is a new condo development by Concord Pacific currently under construction at 4880 Lougheed Highway, Burnaby. The development is scheduled for completion in 2023. Available units range in price from $720,000 to over $2,600,000. Concord Brentwood Phase Two – Hillside East has a total of 900 units. Sizes range from 545 to 1815 square feet.
A NEW WAVE OF CONVERTIBLE LIVING
Bring the West Coast Canadian outdoors even closer. Every suite is home to an expansive outdoor living space with inset radiant ceiling heaters for all-season enjoyment. Select suites have a unique floor-to-ceiling sliding door system for a seamless transition between the indoor and outdoor space.
Tower 1 (Building C) – 500 units, 55 storeys (4880 Lougheed Hwy.)
Tower 2 (Building D) – 400 units, 45 storeys (4890 Lougheed Hwy.)
Convertible Living Features:
1. Double floor-to-ceiling corner sliding doors for a seamless transition between the indoors & outdoors (in select suites)
2. Porcelain tiled balcony floors
3. Sleek balcony soffit panel system
4. Inset radiant ceiling heaters for all-season enjoyment
5. Luminous LED ambient lighting
STUNNING ARCHITECTURE
Concord Brentwood’s newest phase, HILLSIDE EAST, is an oasis in the city, with two striking towers perched high above the treetops. On every level, the super-sized balconies curve gracefully upwards, like gentle waves ebbing and flowing in the skyline.
TREETOP LIVING
Both residential towers are raised far beyond the treetops, creating a soaring 38-foot vertical space below.
WATER FEATURES
Tranquil water features, alongside reflective mirror soffit details, add dramatic elegance.
CURVED CONTOURS
Wave-shaped contours complement the surrounding environment. The dramatic, sky-view canopy roof floats cloud-like above the lobby podium.
MASTER ARCHITECTS
Every architectural detail evokes a powerful presence. Marvel at the architectural wonder from the comfort of your home, while strolling in the park, or while gazing off into the horizon from your super-sized balcony. This masterful collaboration between Francl Architects and PFS Studio is truly a sight to behold. Where every square inch is inspired by, and a reflection of, a life well lived.
Features & Finishes
INTERIOR FEATURES:
• Choice of two interior colour schemes
– Sunrise Chiffon
– Evening Silk
• Wide plank laminate flooring throughout the main living area,bedrooms, closets and flex space
• Porcelain Calacatta tile flooring in the laundry closet
• Interior suite and closet doors are trimmed with wood-grain laminate finish
• Wood-grain laminate finish closet organizers for major closets
• Dark roller-shade window coverings in living room and bedroom to enhance privacy
• Television and telephone jacks in every principal room
• Stackable or side by side Blomberg front load washer and dryer
• Heating and cooling in every principal room
• 8’8” ceiling heights in living room and bedrooms for most suites, subject to all required bulkheads and drop ceilings
CONVERTIBLE LIVING DESIGN:
• Open balconies or terraces for most suites, equipped with electrical outlets
• Double floor-to-ceiling corner sliding doors for a seamless transition between indoor & outdoor living space (available for select suites)
• Porcelain tiled floors in balconies
• Panel system for balcony soffit where applicable
• Inset radiant ceiling heater(s) where applicable
• Surface-mount LED balcony light
KITCHEN:
• Custom wood-grain laminate kitchen cabinetry with under-cabinet lighting
• Cabinets feature soft-close hardware by Blum ® hinges and tracks for superb quality and durability, a magic corner (where applicable) and a sliding basket under the kitchen sink
• Drawer organizers for cutlery
• Engineered quartz stone countertop
• Large format porcelain Calacatta tile backsplash
• Track or pot lighting (depending on kitchen configuration)
• Large single-bowl stainless steel under-mount sink
• Polished chrome Grohe® faucet with lever handle and pull down sprayer
• Integrated stainless steel Bosch appliance package including:
– Bottom-mount counter-depth fridge with integrated panel
– Hood fan
– Dishwasher with integrated panel
– Gas cook-top
– Wall oven
– Panasonic microwave installed with trim kit
• 1 BR suites receive 24” appliance package
• 2 BR and up suites receive 30” appliance package (24” dishwasher)
– some exceptions may apply
MAIN BATHROOM & ENSUITE (TUB OR TUB/SHOWER COMBO):
• Custom medicine cabinet with mirror, shelves and built-in lighting
• Wood-grain laminate vanity cabinet with soft-close hardware featuring Blum
® hinges and tracks for superb quality and durability
• Drawer with built-in organizers (where applicable)
• Engineered quartz stone countertop
• Kohler® under-mount sink with polished chrome Grohe ® faucet
• Dual-flush toilet with soft-close seat
• Recessed pot lighting
• Large format porcelain Calacatta tile flooring and tub/shower surround
• Recessed niche in bathroom (where applicable)
• Polished chrome Grohe® faucet, tub spout and shower head
2ND BATH (WALK-IN SHOWER):
• Same finishes as ensuite or 1st bath
• Polished chrome Grohe® hand-held sliding shower head
• Walk-in full-length (where applicable) shower stall partially enclosed with frameless glass with door
View on map / Neighborhood
Features
-
COMFORT AT EVERY INCH
-
FUNCTIONAL KITCHEN
-
LUXURIOUS BATHROOM
-
SMART STORAGE
-
Fitness Centre
-
Games Lounge
-
Mail Room
-
media room
-
Music Room
-
Park
-
Pet Grooming Room
-
Ping Pong Room
-
Sports Lounge
-
Study Room
-
WiFi access in common areas
-
Yoga Room



















