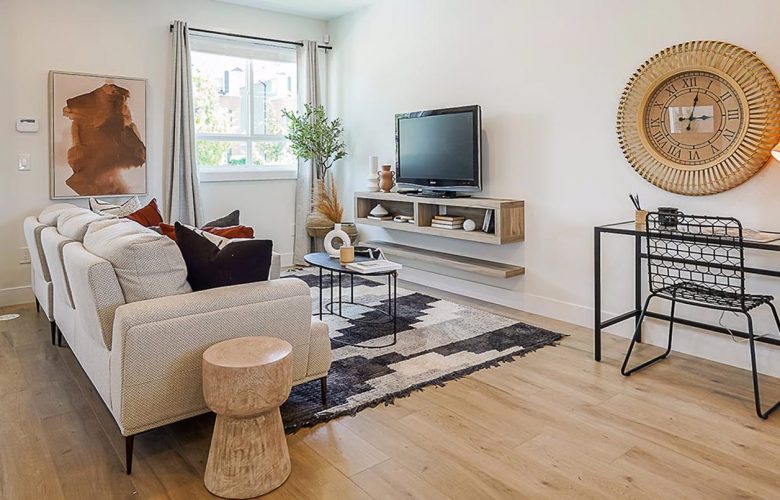Oak Meadows in Surrey: Prices, Availability, Plans
- Property ID: 16986
- Post Updated: 2024-05-13 13:39:57
- Area: 1526 sq ft
- Status: Active
- Type: Townhouse
- Number of Units: 22
- Number of Stories: 2
- Selling Status: Selling
- Sales Start: 26 Aug 2022
- Construction Status: Complete
- Estimated Completion: Aug 2022
- Builder(s): Silver Star Enterprises
- Ceilings: From 8'0" to 9'0"
- Sales Company: Sutton Group ShowPlace Realty
Description
Oak Meadows is a new townhouse development by Silver Star Enterprises at 16358 23A Avenue, Surrey. The development was completed in 2022. Available units range in price from $999,900 to over $1,079,900. Oak Meadows has a total of 22 units. Sizes range from 1445 to 1526 square feet.
Coming this summer to South Surrey – Oak Meadows Townhomes.
A Collection of 3 Bedroom + Den Townhomes. These will start to become available in the summer of 2022.
The townhomes offer approx. 1,450 sq.ft and up of living space, on three separate floors. Homes have three bedrooms + Den (plan dependent), 2.5 bathrooms, fenced yards and a double-car garage. Kitchens are laid out with designer cabinets, islands, stainless steel appliances and designer quartz countertops. Main living areas are highlighted with built-in wood entertainment units for TVs, all complemented by quality laminate flooring & carpet throughout.
Features & Finishes
• Hardy fibre cement exterior fronts with brick
• High quality low-E black coloured vinyl windows
• Durable asphalt shingle roof with 30 year product warranty
• Two car garage, eight feet high with insulated, double steel garage door complete with automatic garage door opener and two remotes
• Professionally landscaped front and back yards
• Backyard cedar fencing and gate
• Smart Seal, dimple wrap foundation, rain screen building envelope technology
• Fully equipped 5 inch gutters with downspouts
• Two conveniently located, self-draining exterior hose bibs
• BBQ gas outlet rough-in on deck
• Sturdy 2×6 exterior wall constructionINTERIOR FEATURES AND FINISHES
• High end tile floors used in bathrooms, laundry area, and front foyer
• High quality made in U.S.A. laminate flooring on the main floor
• High quality wall to wall carpet on stairs & upper floor
• Custom TV and entertainment center
• Designer wood baseboards on main, upper and lower floors and upper hall
• Casing around all doors, and windows throughout
• Contemporary Decora light switches throughout
• Designer selected, high quality latex paint colours on walls and ceilings
• 8’ ceilings on lower floors with 9’ ceilings on main floor and 9’ upper floors
• 2″ faux wood blinds on windows
• Pre-wired for security system
• Forced-air high velocity eco smart gas furnace with A/C included
• Garage walls and ceiling dry walled, painted and fire tapedSOPHISTICATED KITCHEN
• High quality solid wood cabinetry, decorative hardware and quiet close hinges
• Designer-selected quartz countertops
• Working island with quartz countertop
• Decorative tile backsplash
• Under mount stainless steel sink with a black faucet
• Colour scheme coordinated pendant lighting
• Two inch pot lighting underneath kitchen cabinets High-end appliances include:
• Stainless steel refrigerator
• Stainless steel 30” gas stove
• Stainless steel dishwasher
• Stainless steel hood fan
• Stainless steel microwaveCONVENIENT AND EFFICIENT
• R22/R28 insulation exterior walls; R40 insulation in ceiling
• Navien tankless hot water on demand
• Cable vision outlets and telephone/CAT5 outlets*
• EV Ready GarageEXTRAVAGANT ENSUITE
• Quartz counters and custom wood cabinetry
• Ample drawer space and functional storage for all bathroom necessities
• Two undermount sinks with contemporary faucets
• Large separate shower with custom tiled shower walls
• Environmentally friendly ultra-low flow toiletsLUXURIOUS BATHROOMS
• Solid wood cabinets with quartz countertops
• Under mount sinks with contemporary faucets
• Classic counter length mirrors in all bathrooms
• Fans and GFI circuits in all bathrooms
• Tile floors and tile around shower/tub units
FULLY SECURE
• State of the art hard wired carbon monoxide and smoke detectors / all floors
• Security system roughed in
• Exterior lights at front and rear
AMENITIES
Indoor Amenity Space
• 748 square foot, two story amenity building, featuring a social lounge area Outdoor Amenity Space
• 843 square foot playground area
PEACE OF MIND
• Comprehensive 2-5-10 year warranty from Pacific Home Warranty Insurance Services
Warranty including:
• 2 years coverage for materials
• 5 years coverage for building envelope
• 10 years coverage for structural defects

















