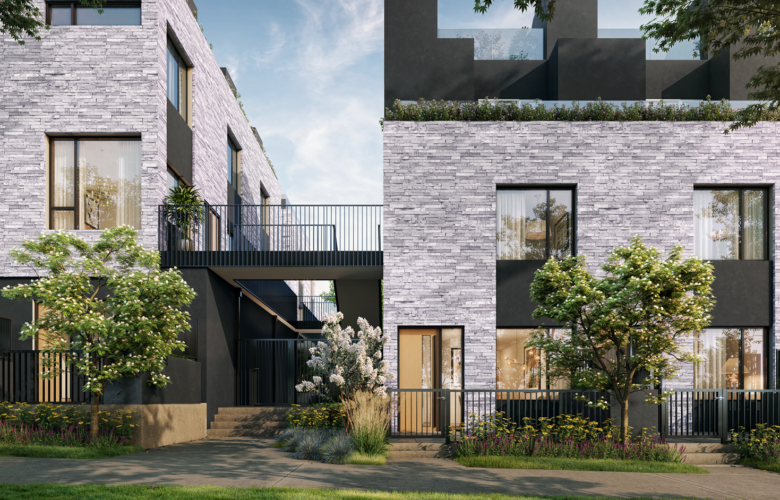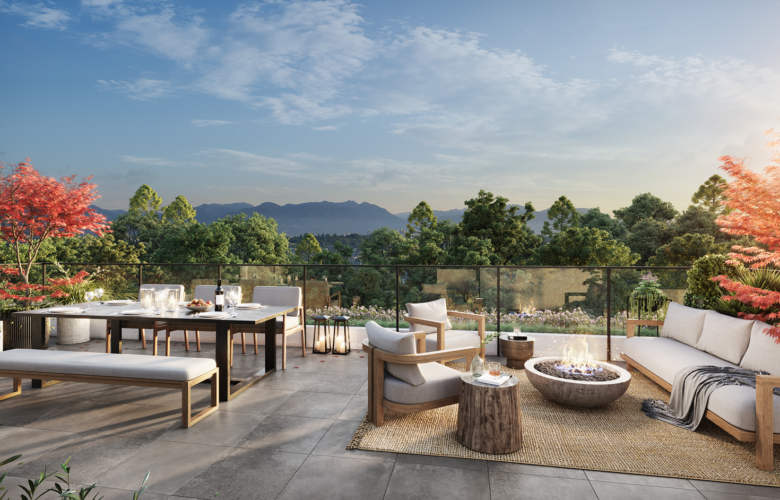Revive
- Property ID: 9928
- Post Updated: 2022-08-19 13:25:33
- Bedrooms: 4
- Area: 1496 sq ft
- Status: Active
- Type: Townhouse
- Number of Units: 93
- Number of Stories: 3
- Selling Status: Selling
- Sales Start: 24 Apr 2021
- Construction Status: Preconstruction
- Construction Start: To Be Determined
- Estimated Completion: Jun 2023
- Builder(s): Belford Properties
- Architect(s): Shape Architecture
- Ceilings: From 9'0"
- Interior Designer(s): House of Bohn
- Marketing Company: BakerWest Real Estate Incorporated and Fifth Avenue Real Estate Marketing
- Sales Company: BakerWest Real Estate Incorporated
Description
evive (Wellside Collection) is a new townhouse development by Belford Properties currently in preconstruction at 6922 Ash Street, Vancouver. The development is scheduled for completion in 2023. Available units range in price from $750,000 to $2,242,800. Revive (Wellside Collection) has a total of 93 units. Sizes range from 506 to 1496 square feet.
Wellside is a four-phase evolution
WE’RE PAVING A NEW PATH TO WELLNESS. WE WELCOME YOU TO WELLSIDE.
Welcome to the Wellside Collection, an artful, uncommon approach to community living. There is a singular beauty in pursuing a balanced life, and the balance of each and every day begins and ends with home
Features & Finishes:
Exterior
• Beautifully designed by award-winning SHAPE Architecture
• Artfully landscaped courtyard with stunning water features
• Private patios and balconies are vital for all homes
• Private roof-top terrace for select homes
• Subtle details with textured stone cladding and painted stucco soffits provides old world warmth to the community
• Expansive skylights and windows allowing for natural energy to flow through the homes
Refined Interiors
• Award-winning House of Bohn Designs
• Two refreshing color palettes to select from
• 9’ Ceilings on all floors (single or multi-level homes) • Custom cabinetry, millwork and integrated appliances elevate the entire culinary experience
• Custom closets to maximize storage
• Rollerblinds on windows for privacy, with blackout fabric on bedroom windows
• Front loading Blomberg or LG washer and dryer
Spa-Like Bathrooms
• Polished Caesarstone countertops
• Fixtures in champagne bronze finishing
• Large format porcelain tiles on floors and tub surrounds
• German Duravit sinks and toilets with soft-close lid
• Ensuites:
• Floating vanities with deep drawers and LED undercabinet lighting
• Frameless glass shower enclosure complete with hand-shower and oversized showerhead
• LED mirrored medicine cabinets for additional storage
Luxurious Kitchens
• Premium Fisher Paykel appliance package including:
• 30” Paneled refrigerator with internal water dispenser and icemaker (24” in 1-bedroom homes)
• 30” 5-burner gas cooktop (24” 4-burner in 1-bedroom homes)
• Powerful integrated hood fan
• Built-in 30” oven (24” in 1-bedroom homes)
• Built-in combination steam oven in 2+-bedroom homes
• Integrated double dishdrawer
• Polished Ceasarstone Countertops and Backsplash • Design forward woodgrain cabinetry with soft-close mechanism
• Islands with stunning tambour paneling in 2+ bedroom homes
• Pullout pantries in select homes • Smart Storage Solutions placed within the select cabinets for organization and easy access
• Single or Double bowl Blanco SILGRANIT under-mount sink (heat, scratch and stain resistant)
• Luxurious Brizo pull-down faucet and filtered water faucet in luxe gold finishing
• Recessed pot lighting accompanied with LED under-cabinet puck lighting
Convenience
• Private garage parking for select homes • Secure Underground Parkade with Video Surveillance and Key Fob Access
• Bicycle storage locker in the underground parkade
• Bike wash and repair room • WiFi connectivity and Internet access, CAT5e wiring and multiple pre-wired connections for high-speed internet and cable
View on map / Neighborhood
Features
-
Bicycle Storage
-
Rooftop Patio
-
Storage Locker
-
Underground Parking












