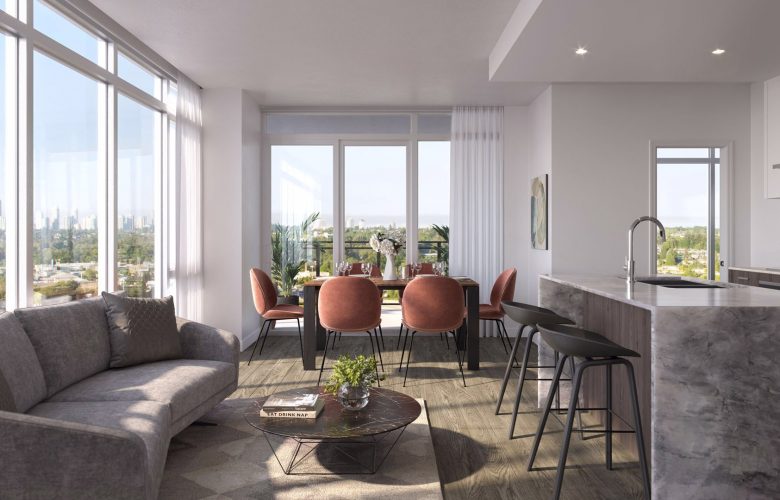Eclipse Brentwood
- Property ID: 4578
- Post Updated: 2023-01-25 16:59:30
- Bedrooms: 3
- Area: 1533 sq ft
- Status: Active
- Type: Condo
- Website: thind.ca
- Number of Units: 329
- Number of Stories: 33
- Selling Status: Selling
- Sales Start: 9 Oct 2021
- Construction Status: Construction
- Construction Start: Oct 2021
- Estimated Completion: Jan 2024
- Builder(s): THIND
- Architect(s): Chris Dikeakos Architects Inc.
- Ceilings: Up to 9'0"
- Interior Designer(s): BYU Design
- Marketing Company: rennie
- Sales Company: rennie
Description
Eclipse Brentwood is a new condo development by Thind currently under construction at 2381 Beta Avenue, Burnaby. The development is scheduled for completion in 2024. Available units range in price from $569,900 to over $1,999,900. Eclipse Brentwood has a total of 329 units. Sizes range from 478 to 1533 square feet.
Now Selling
Find your centre in Brentwood.
A perfect balance of contemporary living and vibrant community in the heart of Brentwood.
Designed to be the centre of your world, Eclipse has been custom-built for modern professionals. From the ‘work from home’ stations we’ve added into almost every living space, to exclusive amenities that help you unwind at the end of a busy day – you’ll never have to leave home to find your balance. With a selection of suites, 1, 2 and 3 bedroom options, all conveniently located just steps from 13 acres of future greenspace, Skytrain stations and Brentwood’s bustling hub, it’s everything you love, in one place.
Features & Finishes:
Community & Conveniences
• A vibrant community purposefully designed by award-winning firm Chris Dikeakos Architects Inc
• Custom contemporary interiors by BYU Design
• Situated in the heart of bustling Brentwood, Eclipse is just steps away from transit, restaurants, stores, services and greenspace. It’s everything you love, in one place
• Designed to be the centre of your world. Eclipse is centrally located with easy access to the Brentwood Town Centre SkyTrain station, Highway 1, and Lougheed Highway
• Breathtaking views stretch from the snow-peaked North Shore mountains to glittering city skylines
• Secure underground parking with most homes with integrated EV charging stations available for upgrade
• Dedicated storage lockers for purchase
• On-site car co-op takes the hassle out of ownership
Homes
• Seamlessly integrated “Work From Home” stations in almost every home
• Choose between two designer colour schemes – Traditional and Modern
• Oversized floor-to-ceiling windows showcase stunning views, and draw in natural light
• Climate control at your fingertips with built-in heating and air conditioning for year-round comfort
• Energy-efficient front-load LG washer and dryer
• Laminate hardwood flooring throughout
• Expansive 9ft ceilings in every home
Kitchens
• Chef-inspired stainless steel appliances from Fisher & Paykel (Studio – 1-bedroom & den suites enjoy 24” appliance package, 2-bedroom+ suites enjoy 30” appliance package)
• Four-burner gas range and wall-oven
• Integrated fridge freezer
• Integrated energy-efficient dishwasher
• Sleek Broan hood fan
• Panasonic microwave oven with trim kit
• Under cabinet LED lighting and soft-close doors
• Quartz countertops with waterfall island and matching backsplash
• Single bowl stainless steel undermount sink with pull out faucet for easy cleaning
Bathrooms
• Floating vanities with luxurious Quartz countertops
• Under cabinet LED lighting
• Immaculate porcelain tile flooring
• Ensuites feature walk-in frameless glass showers
• Mirrored medicine cabinet with in-built storage
View on map / Neighborhood
Features
-
24/7 Concierge
-
Amenity Patios
-
BBQ and dining area
-
Children's Play Areas
-
Entertainment Lounge
-
Fitness Centre
-
Lobby
-
Outdoor Lounge
-
Storage Lockers Available
-
Sundeck
-
Underground Parking












