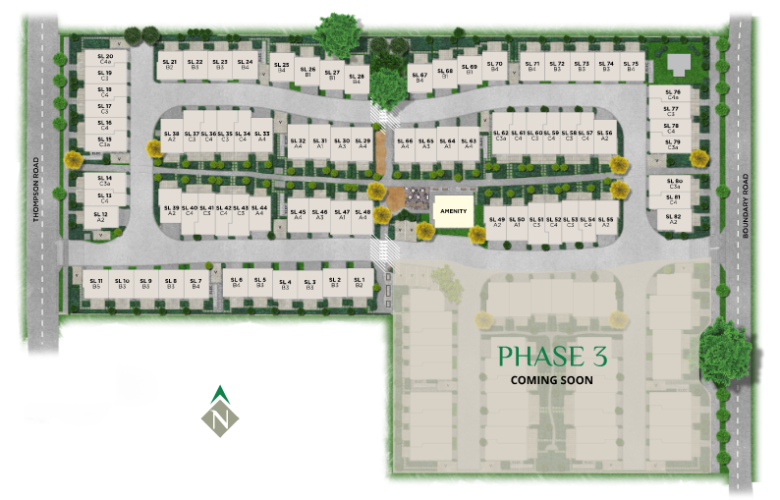Parc Thompson
- Property ID: 7715
- Post Updated: 2022-03-26 08:59:14
- Bedrooms: 3
- Status: Active
- Type: Townhouse
- Number of Units: 120
- Selling Status: Registration
- Construction Status: Construction
- Estimated Completion: Winter/Spring 2022
- Builder(s): DAVA Developments
- Architect(s): Yamamoto Architecture Inc.
- Ceilings: From 9'0"
- Interior Designer(s): DAVA Developments
- Marketing Company: DAVA Developments
- Sales Company: DAVA Developments
Description
Parc Thompson is a new townhouse development by DAVA Developments currently under construction at 4300 Thompson Road, Richmond. The development is scheduled for completion in 2022. Parc Thompson has a total of 120 units.
Value, Style & Convenience All Under One Roof
Parc Thompson is a collection of 120 beautifully-crafted townhomes that embody the true meaning of value. Each one of these thoughtfully-designed residences offers more than 1,100 sq ft of functional living space, complete with three bedrooms and an attached two-car garage.
Centered around a shared amenity space where families can gather and situated in a prime East Richmond location that’s connected in all directions, Parc Thompson is a complete community where residents will feel proud to call home.
Features & Finishes:-
THOUGHTFULLY-DESIGNED HOMES
• Timeless 3 bedroom townhomes
• Spacious and airy 9′ ceilings in main living area
• Attached garage with parking for two full-size vehicles
• Electric vehicle charging available in all garages
• Solar panel-ready roofing system
• Efficient heat recovery ventilation system to ensure fresh air throughout the home
• Amenity room with kitchen for group functions
• Peace of mind with 2-5-10 new home warranty
IMPRESSIVE INTERIORS
• Choice of two designer-selected interior colour schemes: Flint & Lotus
• Resilient vinyl plank flooring with a wood-like finish throughout living, kitchen and dining areas
• Cozy carpets in bedrooms and stairs
• Modern privacy roller shades
• Energy-efficient front-load washer and dryer
BLISSFUL BATHROOMS
• Luxurious quartz countertop with undermount sink(s)
• Custom flat-panel, soft-close cabinetry with chrome pulls
• Imported porcelain tiles for bathroom floors and walls
• Sleek Grohe faucets, shower and tub fixtures
GOURMET KITCHENS
• Luxurious quartz countertop with large stainless-steel undermount kitchen sink • Custom flat-panel, soft-close cabinetry with sleek polished chrome pulls and under-cabinet task lighting
• Stainless-steel appliance package, including:
• 36″ LG french door fridge with icemaker
• 30″ GE electric range with self-cleaning oven and electronic touch controls
• GE over-the-range microwave oven
• 24″ GE dishwasher with hidden controls and Five-Level Wash System
• Chrome kitchen faucet with pull-out spray by Grohe
• Modern porcelain backsplash tiles with a smooth, silky, satin finish
• Installation-ready central vacuum with kitchen kick-pan
CONVENIENT LOCATION
• Steps away from Hamilton Community Center and several public parks (Hamilton VLA Park, Hamilton Community Park, Thompson’s Landing Park, & Hamilton HVVY Off-Leash Dog Park)
• 5 minutes from Queensborough Landing, Starlight Casino, Anytime Fitness, Queens Plaza, and major retailers such as, Walmart, Lowe’s, and more
• 10 minutes to 22nd St. Station (connecting to Skytrain’s Expo line) via 410 bus route
• 18 minutes to Richmond city centre
View on map / Neighborhood
Features
-
30" GE electric range with self-cleaning oven and electronic touch controls
-
Attached garage with parking for two full-size vehicles
-
Choice of two designer-selected interior colour schemes: Flint & Lotus
-
Luxurious quartz countertop with undermount sink(s)
-
Steps away from Hamilton Community Center and several public parks
-
Amenity Room with Kitchen
-
Electric Vehicle Charging Stations






